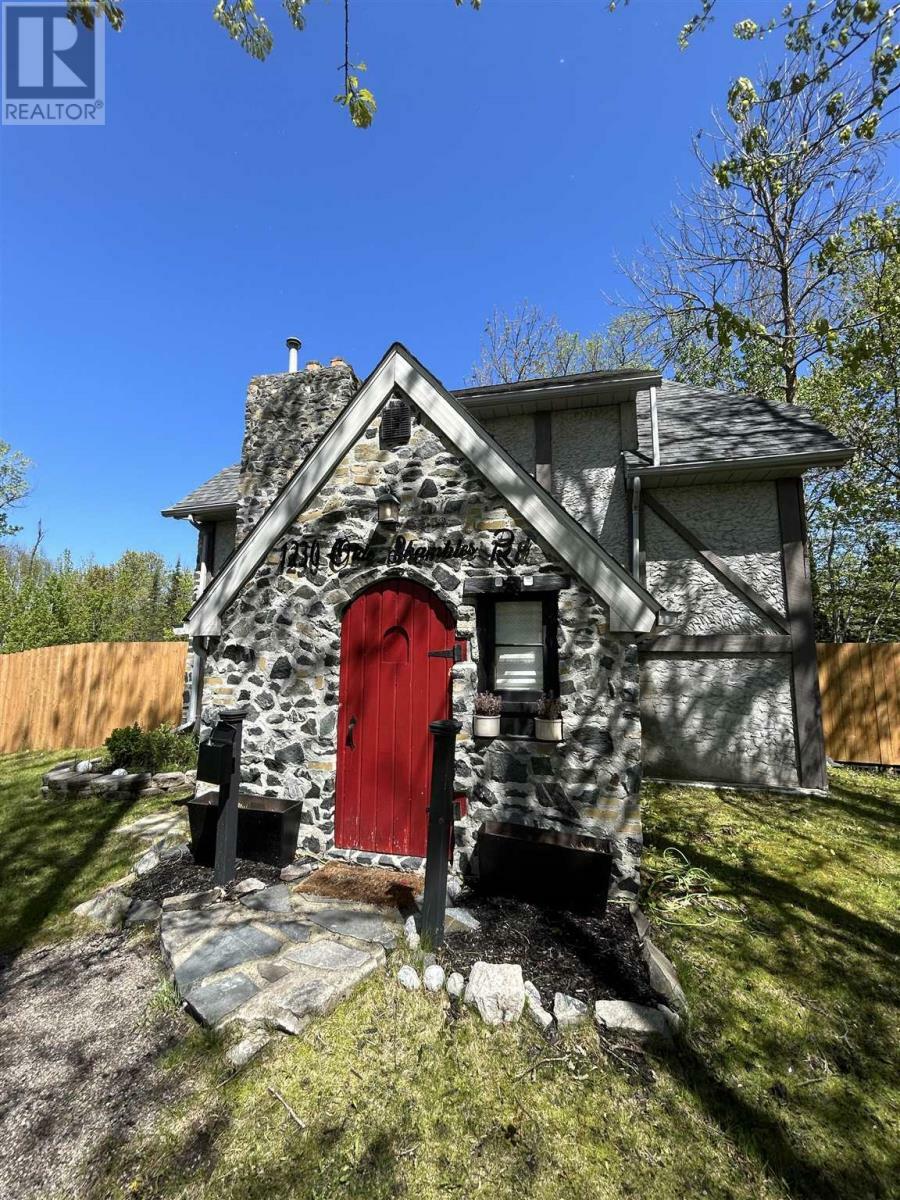


 CREA - C21 Brokers / Century 21 Northern Choice Realty Ltd. Brokerage / Mitchell Turcotte
CREA - C21 Brokers / Century 21 Northern Choice Realty Ltd. Brokerage / Mitchell Turcotte 1230 Olde Shambles Rd Fort Frances, ON P9A 3S7
TB241426
Single-Family Home
1991
Rainy River District
Listed By
CREA - C21 Brokers
Last checked Jun 26 2024 at 7:05 AM CDT
- Full Bathroom: 1
- Partial Bathrooms: 2
- Jetted Tub
- Window Coverings
- Dryer
- Stove
- Dishwasher
- Refrigerator
- Washer
- Crushed Stone Driveway
- Fireplace: Total: 1
- Foundation: Poured Concrete
- Natural Gas
- Forced Air
- Stone
- Sewer: Sanitary Sewer
- Gravel
- No Garage
- 2



Description